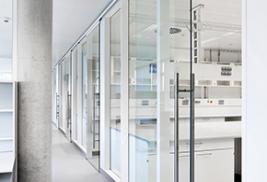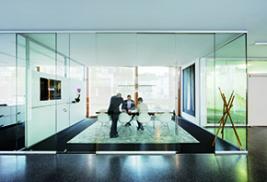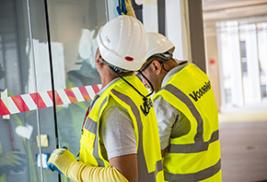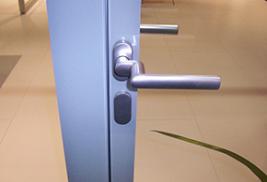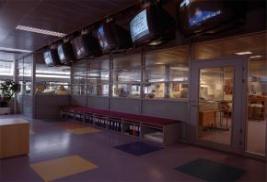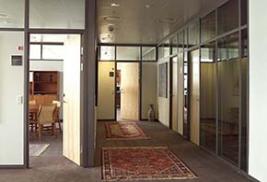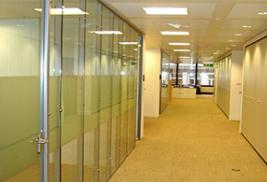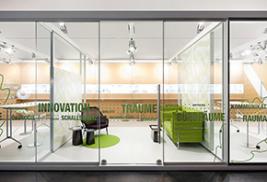TECHNICAL DATA
- Glazing as element construction centrally in the wall
- According to requirements single-pane or insulation glazing
- Aluminium glass frame with width of only 20 mm all-around and recessed 15 mm glazing beads
- Wall thickness 105 mm, flush with solid wall and door elements
- Surfaces optionally finished with anodised aluminium or powder-coated in RAL-colours
- Sound insulation test certificates for glass wall Rw,P = 32 dB up to 42 dB
- Sound insulation test certificates for top glazing wall Rw,P = 37 dB up to 47 dB






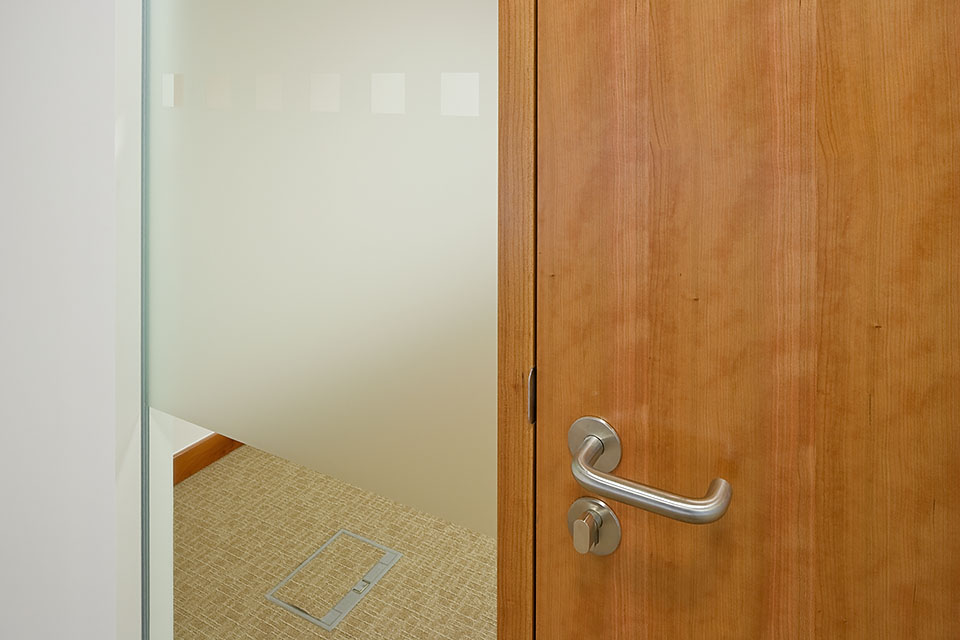
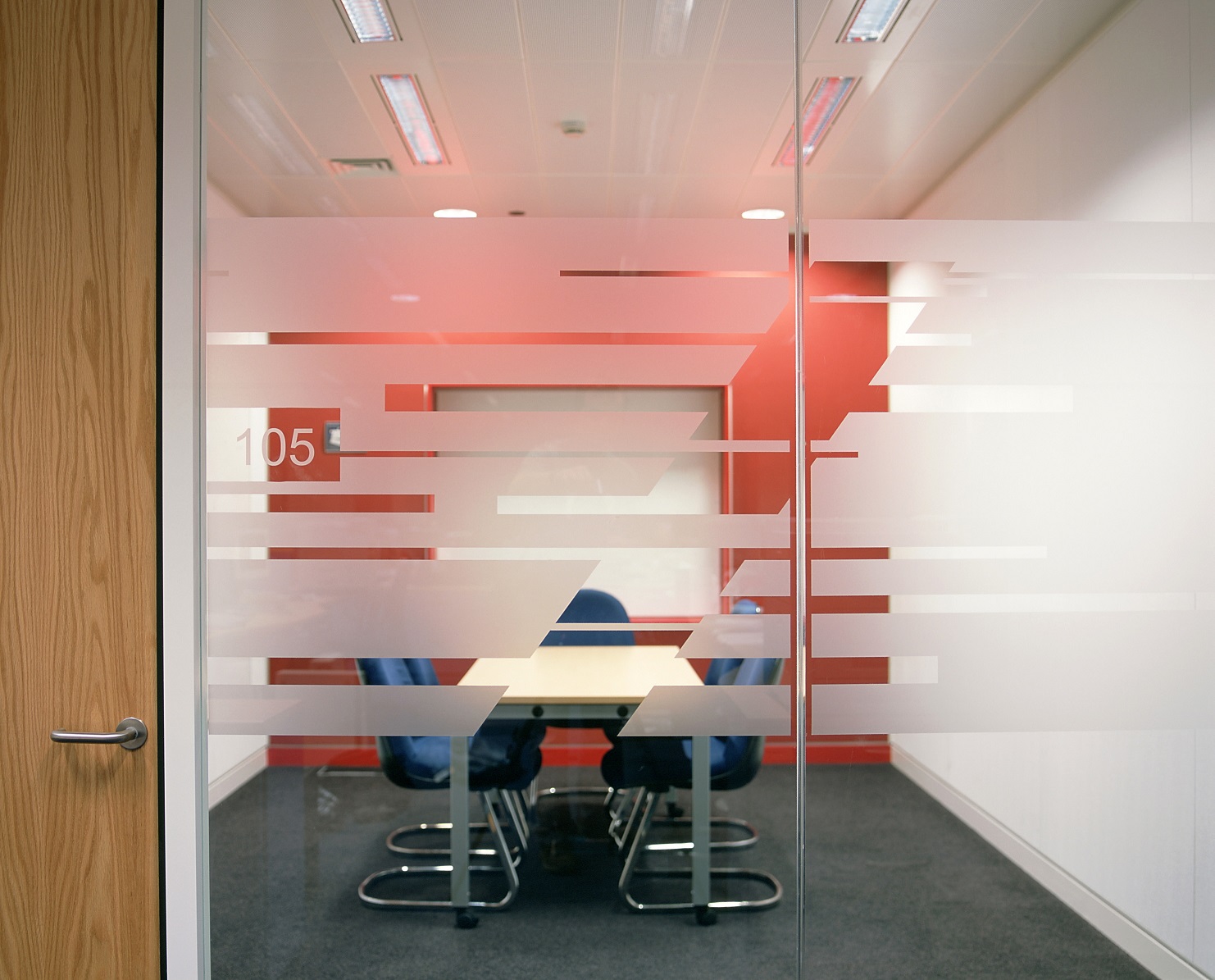

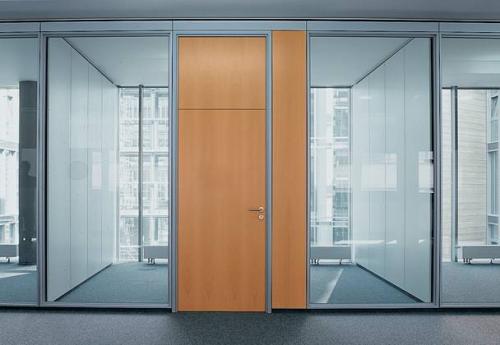
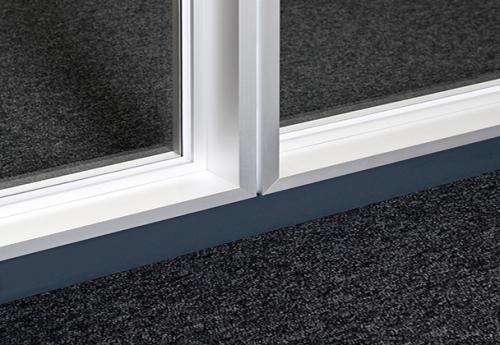
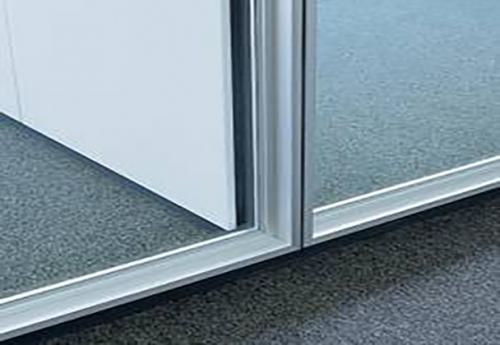
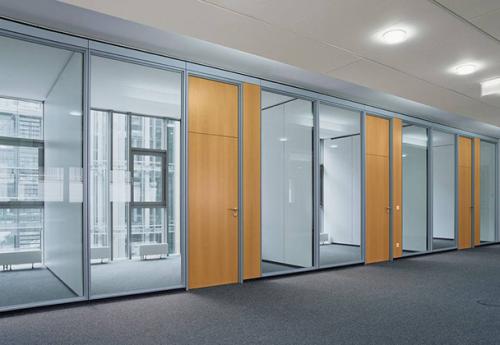
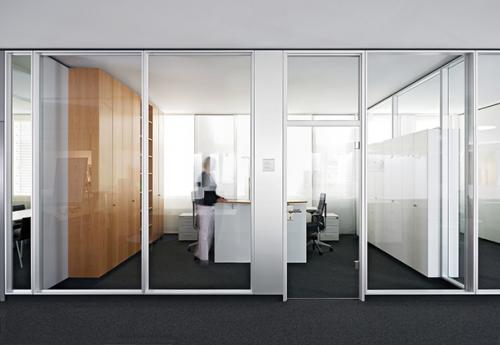
 PDF,
PDF,  DWG, .DOC
DWG, .DOC